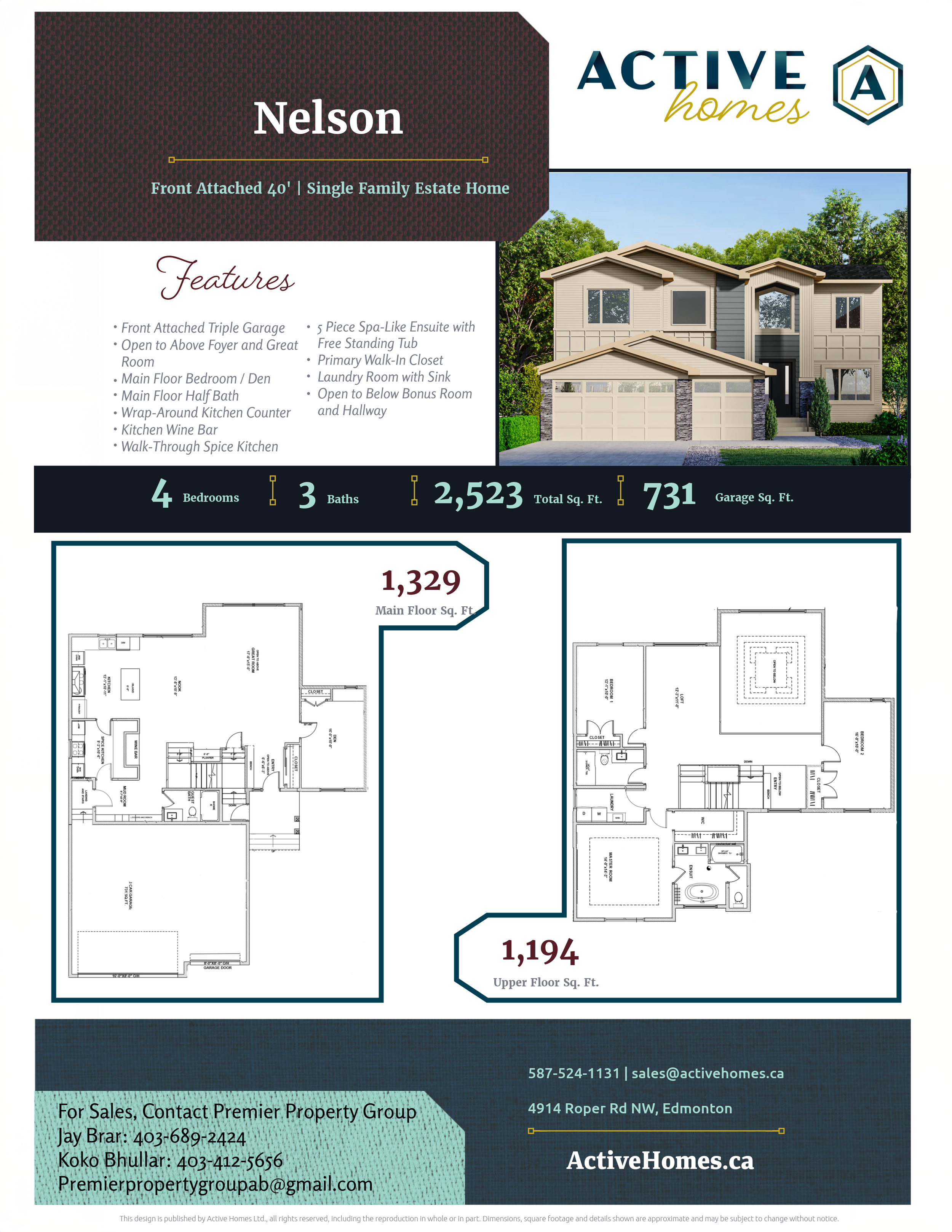Nelson - Iron Landing, Crossfield - 4 Different Models Available
Available for Quick Possession NOW!
Experience Livable Luxury!
These single family homes are all situated on large estate lots, providing the opportunity for extremely unique floor plans.
Each model is special in its own way, and each one will fit your unique lifestyle.
So which one is the best fit for you?
Jump To:
Nelson I - 136 Iron Ridge Place
Nelson II - 132 Iron Ridge Place
Nelson III - 140 Iron Ridge Place
Nelson IV - 1112 Iron Ridge Avenue
Nelson
136 Iron Ridge Place
Front Attached 40’ | 2,523 Square Feet | 4 Bed | 2.5 Bath
When walking up to the Nelson, there is the front entrance directly ahead, and the separate side entrance to the left, perfect for an additional secondary suite. Another entrance in from the garage has thoughtfully built in cabinets and a bench. The mudroom leads to your enclosed, walk through spice kitchen and into your deluxe, Chef’s inspired kitchen. With a wrap around counter, island, and state of the art appliances, it’s perfect for hosting.
The open floor plan from the kitchen to the dining room and the open to above great room makes the space feel endless with soaring 18’ ceilings in the great room and huge windows for plenty of natural light.
The main floor features a spacious bedroom as well as a full bathroom with a shower-tub.
The upper floor hosts 3 beautiful and spacious bedrooms, one being the primary suite with a spacious walk-in closet and 5-piece, spa-like ensuite bathroom with a free standing tub that overlooks a privacy window. Full Luxury!
A secondary living space / bonus room overlooks to the open to above great room and a laundry room with a sink basin completes the Nelson.
Nelson II
132 Iron Ridge Place
Front Attached 40’ | 2,042 Square Feet | 3 Bed | 2.5 Bath
Nelson II’s unique floor layout is a product of its lot. The diagonal garage is a distinctive shape that widens your front entry, enhances your access to the neighbourhood, and is gives you special nooks and crannies, for example your walk-in pantry on the main level, and the walk-in closet in the primary suite.
The main floor features an enclosed mudroom from your unique garage with shelves and a bench. Which leads directly to your chef’s inspired kitchen with a wrap around counter, island, and walk-in pantry, perfect for hosting. The open floor plan allows the kitchen to flow seamlessly into the dining room and open to above great room, which has soaring 18’s ceilings and plenty of windows for natural light. Off the great room is the den, perfect for an office or home gym.
Upstairs are 3 spacious bedrooms, one being the primary suite with its own walk-in closet and 5-piece, spa-like ensuite with a free standing tub looking over a privacy window. 2 other bedrooms accompany, 1 with another walk-in closet.
The bonus room overlooks the open to above great room and the open to above foyer, enlarging the space, and an upstairs laundry room with counter and sink complete the upper floor.
Own this unique house today!
Nelson III
140 Iron Ridge Place
Front Attached 40’ | 2,459 Square Feet | 4 Bed | 3 Bath
Nelson III has another unique floor layout, with 2 side rooms jutting out to fit the lot. The triple garage leads to the mudroom and spice kitchen. The chef’s kitchen has a large wrap around counter and connects to the dining room, which has the entrance to the back deck, and open floor plan to the open to above great room which is angled toward the back. next to the great room, angled toward the front, is the main floor bedroom/den. It also has a full bath with a shower-tub on the main floor.
The upstairs has 2 generous sized bedrooms and a primary suite with a huge walk-in closet and a gorgeous 6-piece bathroom, including a free standing tub and makeup vanity. Bonus room and laundry room with a counter and sink complete the upper floor.
Nelson IV
1112 Iron Ridge Avenue
Front Attached 42’ | 2,308 Square Feet | 5 Bed | 3 Bath
The Nelson IV is a luxurious estate model that features over 2,000 sq. ft. of high end finishes. The thoughtfully designed floor plan has an enclosed mudroom from the garage and a main floor bedroom with accompanying full bath.
The walk-in pantry is connected to the spice kitchen through a sliding door and leads to the deluxe, chef’s inspired kitchen. The open floor plan connects the kitchen to the dining room and the open to above great room, where the entrance to the deck is.
Upstairs are 4 bedrooms including the primary suite which has a walk in closet and ensuite bathroom. The bonus room and laundry room with a sink complete the upstairs.
This model is special with a walkout basement, perfect for a secondary suite or expanding the square footage of your home.





