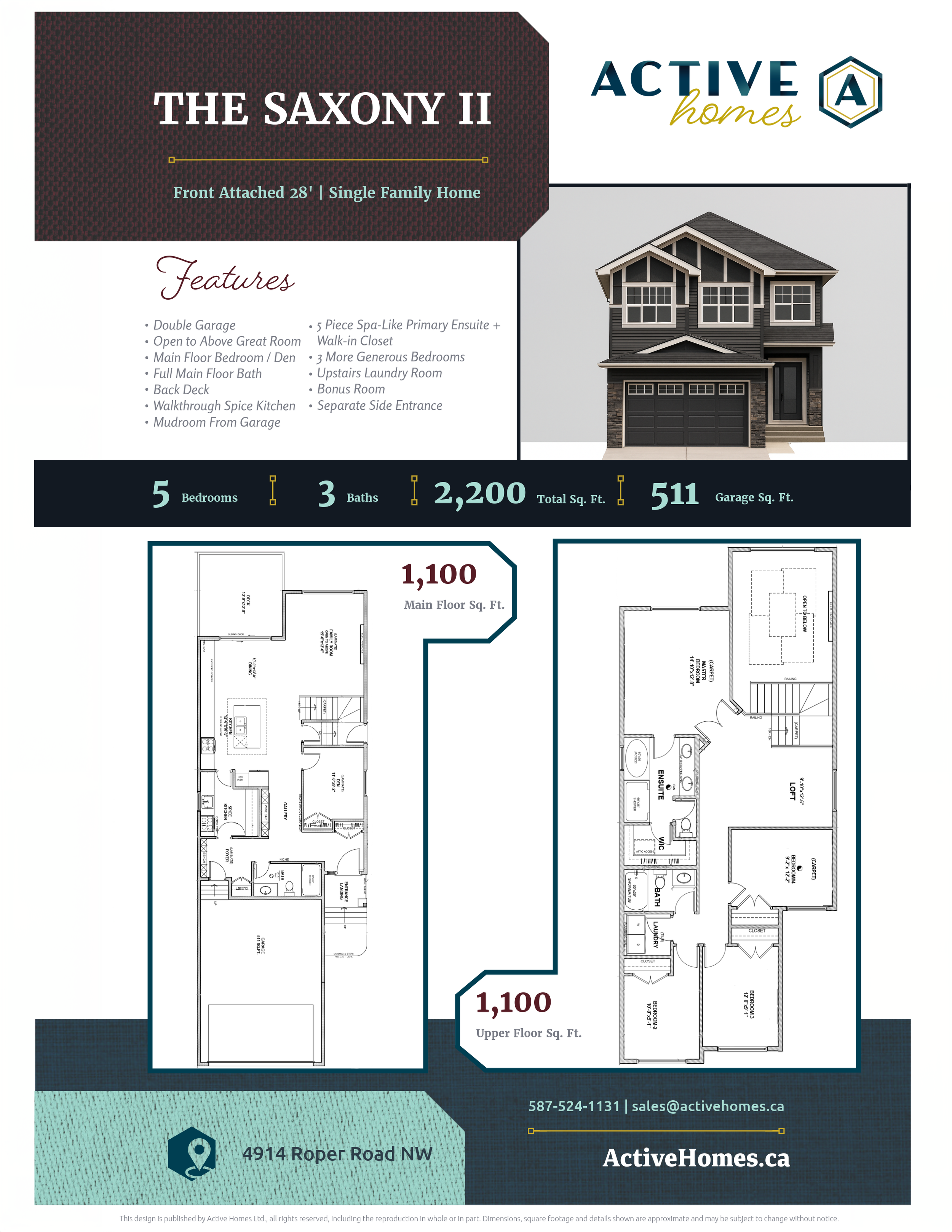The Saxony
Front Attached 20’ | Single Family Home | Saxony Glenridding | 4 Beds | 3 Baths
3304 169 Street & 16840 33 Avenue, Edmonton
Welcome to this impeccably designed home that truly has it all! Nestled on pie-shaped lots, this remarkable model boasts over 2,200 sq. ft. of beautifully crafted living space.
Step inside to discover 9 ft ceilings and high-end finishes such as quartz countertops, luxury vinyl plank flooring, and designer lighting, adding sophistication to every room. The chef-inspired kitchen is a showstopper.
Flowing seamlessly into the open-concept dining and living areas—ideal for entertaining while enjoying stunning trail views. A main floor den/flex space, perfect for a home office or guest room, and a convenient full bath complete the level.
Upstairs, you’ll find a spacious bonus room, three generously sized bedrooms, a three-piece bath, and a gorgeous primary retreat with a walk-in closet and a luxurious 5-piece ensuite. Plus, an upper-level laundry room with a sink adds extra convenience. The unfinished basement, with its separate side entrance, is brimming with potential to make it your own.
Don't miss the chance to call this your forever home!
The Saxony II
Front Attached 28’ | Single Family | Saxony Glenridding | 5 Beds | 4 Baths
Model Still Available to Build on Select Lots!
Welcome to a home where thoughtful design meets modern living. Situated on a pie-shaped lot, this model offers over 2,200 sq. ft. of carefully crafted space made for everyday comfort and style.
The main floor features 9 ft ceilings, quartz countertops, luxury vinyl plank flooring, and designer lighting throughout. At the heart of the home, a chef-inspired kitchen opens seamlessly to the dining and living areas, with expansive windows showcasing scenic trail views. A versatile main floor den and full bath add flexibility for work, guests, or family needs.
Upstairs, a spacious bonus room provides a central gathering space. Three bedrooms, a full bath, and an upper-level laundry with sink bring convenience to busy routines. The primary suite includes a walk-in closet and a 5-piece ensuite designed for relaxation.
With a separate side entrance, the unfinished basement offers endless potential for future development.
This model is built for the way you live—blending function, comfort, and timeless design.



