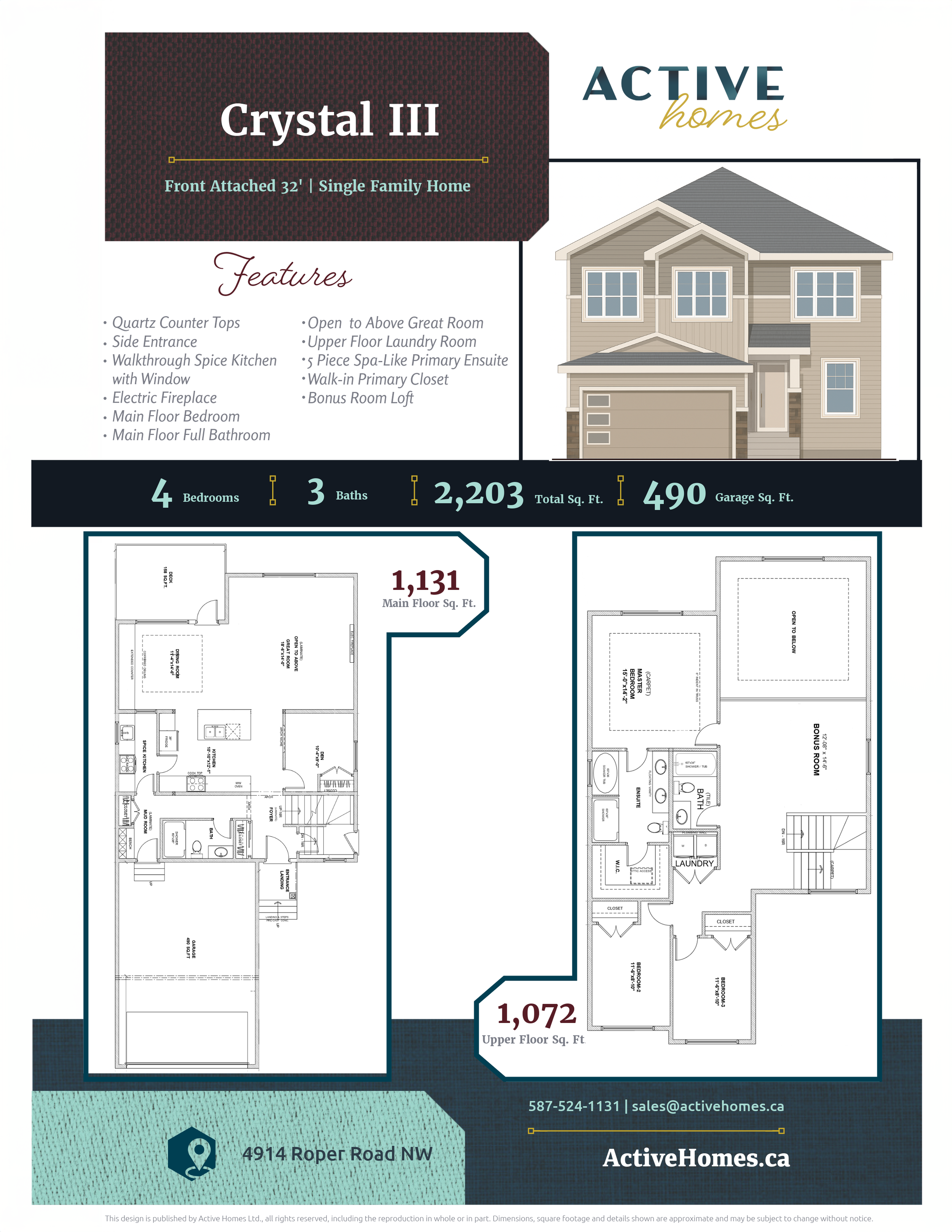Crystal in Crystallina Nera
Crystal I
Front Attached 26’ | Single Family Home | Crystallina Nera | 5 Beds | 3 Baths
7027 177 Avenue
Welcome to this remarkable model that seamlessly blends creativity and functionality. Flooded with natural light and following an open floor plan with 2,243 square feet of space, all the amenities and luxuries you could need are included in this home.
Find a den or additional bedroom on the main floor, accompanied by a full bathroom with a shower tub. A wine bar is along the hallway to the kitchen and opposite the walkthrough spice kitchen that leads to the mudroom and garage.
The chef inspired kitchen has an extended kitchen counter for extra storage and a delightful back deck off the dining room. The open to above great room boasts giant windows to allow in plenty of natural light, soaring 18’ ceilings, and an electric fireplace.
Upstairs, find your primary retreat with a 5-piece, spa-like ensuite with corner soaker tub and water closet, and a walk-in closet as well. 3 generous and private bedroom complete the upstairs, as well as the bonus room loft and laundry room.
Make the Crystal I your home today!
Crystal II
Front Attached 26’ | Single Family | Crystallina Nera | 5 Beds | 3 Baths
7023 177 Avenue
Welcome to a home where thoughtful design meets modern living.
Step into an open and inviting main floor with 9’ ceilings designed for both everyday living and luxurious entertaining. The spacious kitchen features a central island with seating, flowing seamlessly into the dining nook and great room. Large windows allow for plenty of natural light, while the main floor bedroom near the front entry offers a versatile space.
A convenient full bathroom, mudroom leading to walk-through spice kitchen, and access to the attached garage complete this level.
Upstairs, a spacious bonus room provides a central gathering space. Three generous bedrooms, a full bath, and an upper-level laundry with sink bring convenience to busy routines. The primary suite includes a walk-in closet and a 5-piece ensuite designed for relaxation.
With a separate side entrance, the unfinished basement offers endless potential for future development.
This model is built for the way you live—blending function, comfort, and timeless design.
Crystal III
Front Attached 32’ | Single Family | Crystallina Nera | 4 Beds | 3 Baths
7156 177 Avenue
This two-storey home is designed with growing families in mind, offering both style and functionality across 2,203 sq. ft. of living space, plus a spacious 534 sq. ft. garage.
The main floor is open-concept that brings together the kitchen, dining, and great room for seamless living. The kitchen has a large island, walk-in pantry, and plenty of counter space.
The corner spice kitchen that walks into the mudroom also has a window looking into the dining room, off which is a delightful back deck.
A bedroom on the main floor is accompanied by a convenient full bathroom.
The spacious primary suite includes a walk-in closet and a private ensuite with dual sinks, a corner soaker tub and a shower-tub. Three additional bedrooms provide plenty of room for family or guests, with a full bath nearby for convenience. A central bonus room loft is perfect for movie nights, a play space, or a second living area, while an upper-floor laundry room adds ease to daily routines.
With four bedrooms, three full bathrooms, and multiple flex and gathering spaces, this home strikes the perfect balance between private retreats and family togetherness.




